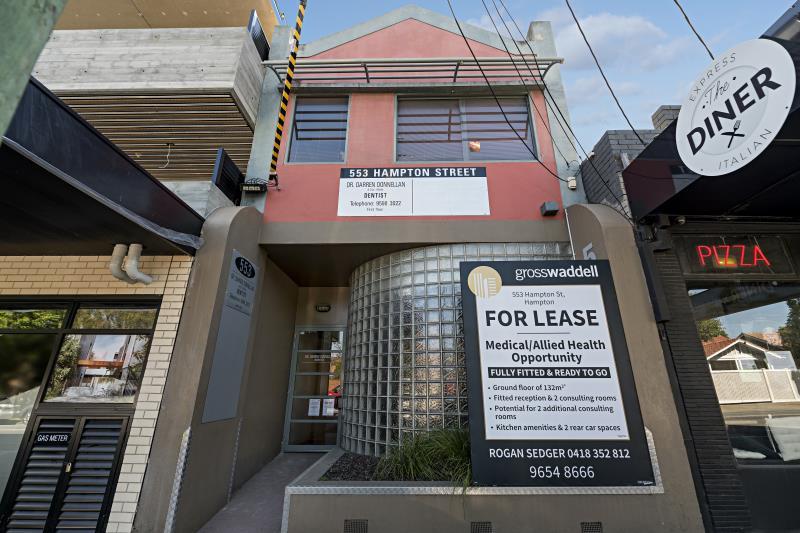
Situated in one of Melbourne’s prized retail precincts. Previous medical consulting rooms providing:
— Frontage to Hampton Street of 5.48 m2*
— Ground floor area of 132 m2*
— Existing reception/waiting area
— 3 existing consulting rooms
— Potential for a fourth consulting room
— Kitchen facilities
— Rear access via R.O.W
— Two rear car parks
*Denotes Approx.